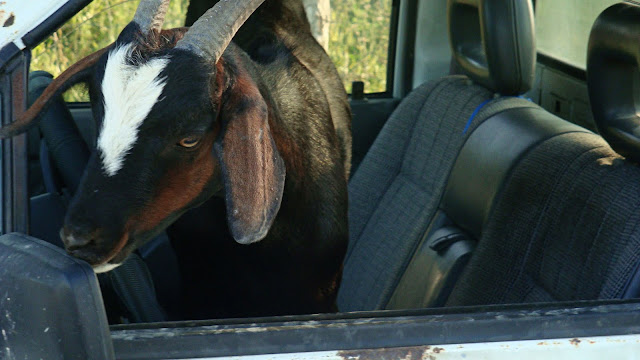So continuing on from
last week, I'll now show you the other half of the downstairs.
well that was exciting :)
See that couch there? It folds out to a nice, squishy bed that people could sleep on if they came and visited me in the tropical paradise I live in where it hasn't been snowing every day for the last 6 months. Just saying.
(bring chocolate)
Steps to upstairs. Those windows are bus windows, we stacked them upside down (so they won't fall open like they always used to do on the schoolbuses when it rained). We get an incredible view of the sunsets.
Some of the living room art. The bottom one is an embroidered thingy I got in Placencia, it covers the electrical box :)
so here you can get a better idea of the size of the house. When you walk in the front door, the table is right in front of you. That white thing you can see in the picture to the side of the turquoise door ?(not the bookshelf side, the other side) That's the stove, and the start of the 'kitchen.'
(by the way I'm debating what color to paint the door frame. White, turquoise, gray??? any suggestions?)
The bookshelf is hands down one of my favorite things I've come up with. We had it custom made-- it is the width of our cement walls, so it fits exactly in the door frame for the stairs. Then Daniel put wheels on the bottom and attached it to the wall with hinges. Behind it we store a ton of stuff, and the hinges make it super easy to access everything. Since it sits flush to the wall, it doesn't take up any space, either.
I have a collection of family wedding pictures, so the bookcase also functions as a family tree. Visitors love looking at the pictures. I think I want to do another family tree with baby pictures, it would be fun to see who looks like who.
to be continued...





















